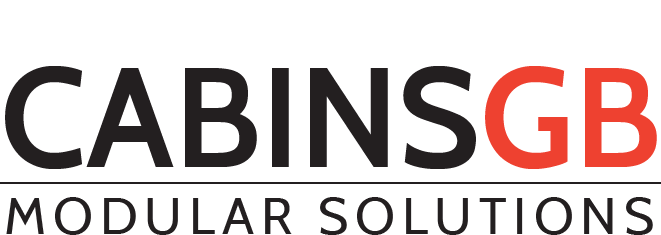Corporate Headquarters - Bedfordshire
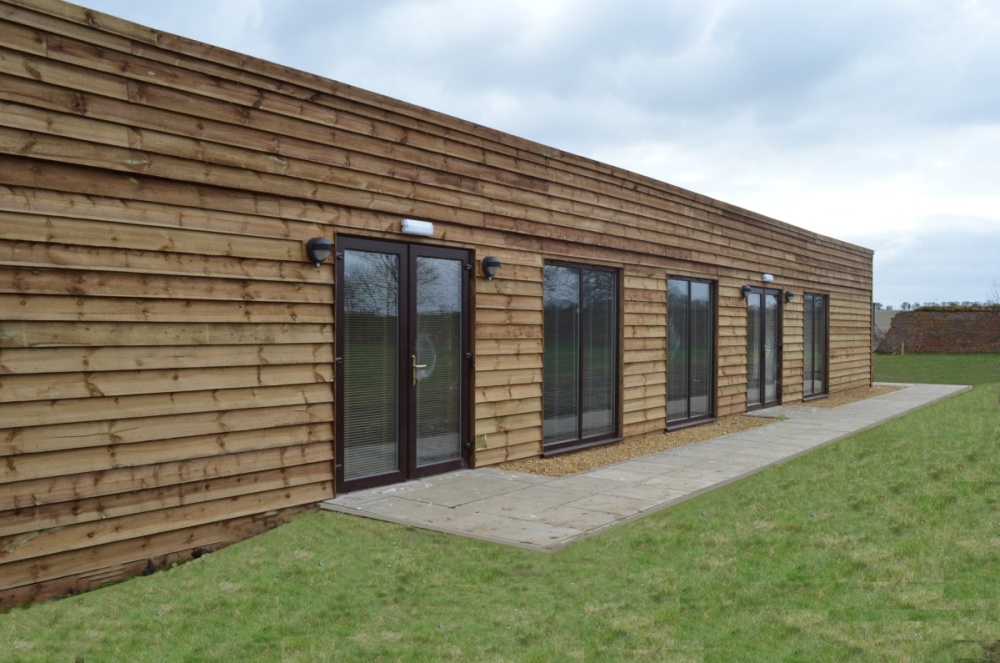
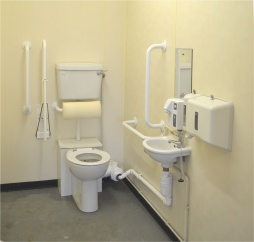
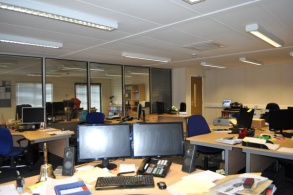
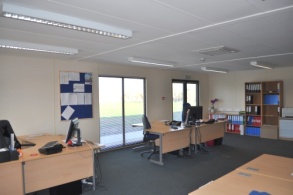
Requirement: The client required a building that would provide them with a headquarters for their growing business.
Our Solution After considering traditional and modular solutions our client approached us, and by utilising an existing seven bay modular building, with minor layout changes, we were able to provide the solution. Set in a rural location, the building was finished externally with a featheredged board to match the existing agricultural buildings. Full height glazing and doors provided an attractive frontage. Internally the walls were relined with vinyl faced plasterboard and the admin office was separated from the sales office by full height glazed partitioning. Air conditioning was installed to all the office areas and electric lighting and power was included in our scope.
OverallSize:
12 metres x 21 metres = 252 sq metres
Client
Rural based distribution company
